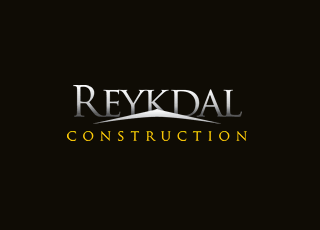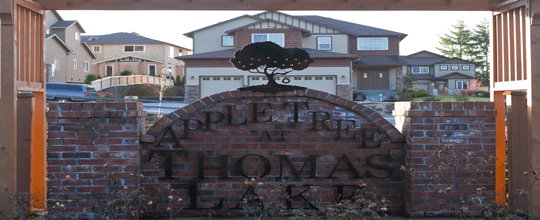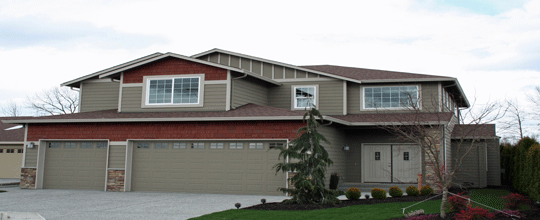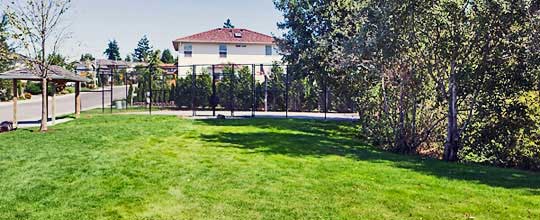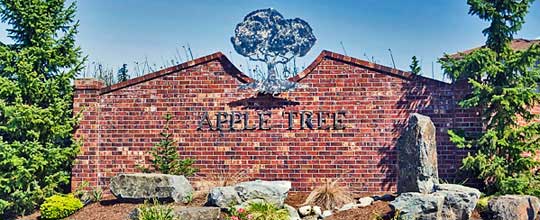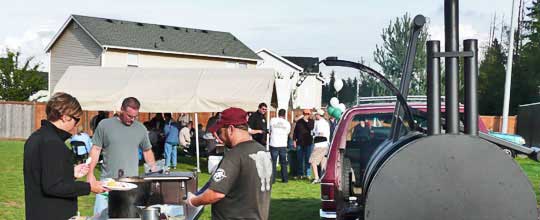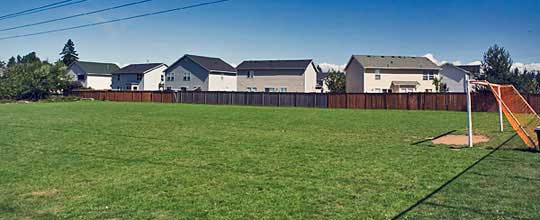
Apple Tree at Thomas Lake
- Mill Creek, WA
- 21 Homes
- from the $400's
- site agent:
Layle Willey
(425) 330-9250
visit Layle's website

Apple Tree at Thomas Lake is a subdivision of the original Apple Tree neighborhood in Mill CeekWA. Reykdal Homes builds spacious floor plans on large lots making them one of the most desirable builders in the area. With a large variety of floor plans to choose from, ramblers seem to be the popular choice among Mill Creek residents. With only a few lots left in this quaint neighborhood, now is the time to make your move. We make customizing your new home easy and fun! When finished, theThomas Lake community will consist of 24 beautiful homes, most backing to a lush greenbelt. This is keeping true to the trend and demand for smaller neighborhoods with large lots and quality built homes
Price/Inventory – ‘Pick A Lot’
| Lot | MLS Click to View |
Lot Size | Features | Current Price | Completion | Floor Plans Click to View |
| 1 | 13,705 asf | Rambler 5bd, 2bth, Greatroom | SOLD | Occupied | 1850 | |
| 2 | 10,342 asf | Rambler 3bd2bth,Greatroom | SOLD | Occupied | 1482 | |
| 3 | 173019 | 8,083 asf | Rambler, 3bd, 2bth, Daylight Basement | SOLD | Occuoied | 2650, Basement |
| 4 | 184831 | 7,789 asf | 2 Story, Bonus, Covered Area | SOLD | Occupied | 2774 |
| 5 | 269582 | 8,049 asf | Rambler 3bd, 2Bth, Den | SOLD | Occupied | 1977 |
| 6 | 29161337 | 8,541 asf | 2-story 4bd 3bth,Bonus | SOLD | Occupied | 1996, main, upper |
| 7 | 7,783 asf | SOLD | Occupied | 2454, Main, Upper | ||
| 8 | 4981 | 7,821 asf | 2-story 3bd 2.5bth,Den | SOLD | Occupied | 2475, main 2, upper |
| 9 | 90335 | 6,664 asf | 2-Story, 4bd, 3bth, Bonus Room | SOLD | Occupied | 2454, Main, Upper |
| 10 | 90343 | 5,806 asf | Rambler 3bd, 2bth, Den | SOLD | Occupied | 1630 |
| 11 | 29166379 | 5,146 asf | Rambler 3bd, 2bth, Greatroom | SOLD | Occupied | 1482 |
| 12 | 271430 | 5,670 asf | Rambler 3bdrm, Greatrm | SOLD | Occupied | 1740 Floor |
| 13 | 271333 | 7,418 asf | Rambler 3bdrm, Bonus | SOLD | Occupied | 2123 Floor |
| 14 | 270143 | 5,891 asf | Rambler 3bd, 2bth, 3 Car Garage | SOLD | Occupied | 1482 (1556) |
| 15 | 186879 | 8,444 asf | Rambler 3bd, 2bth, 3Car Garage | SOLD | Occupied | 1482 (1556) |
| 16 | 231535 | 5,817 asf | 2 Story 4Bed Great Room | SOLD | Occupied | 2454 Main Upper Floor |
| 17 | 231462 | 5,809 asf | Rambler 3bdrm, Den | SOLD | Occupied | 1633 |
| 18 | 6,911 asf | Rambler w/Bonus over Garauge | SOLD | Occupied | 2515 Floor | |
| 19 | 90348 | 6,862 asf | Rambler 3bd, Den, 3-Car Garage | SOLD | Occupied | 1977 |
| 20 | 167841 | 7,080 asf | Rambler Pre-Sale | SOLD | Occupied | 1482 (1556) |
| 21 | 90353 | 13,490 asf | Rambler 3bd, 2bth, 3-Car Garage | SOLD | Occupied | 1482 |
| 1A | 326618 | Daylight Rambler 3bd, 2bth | SOLD | Pre-Sale | 2653 | |
| 2A | Future Model | Rambler 3bd, 2bth, 3-Car Garage | MODEL | Pre-Sale | 1859 | |
| 3A | Rambler 3bd, 2bth, 3-Car Garage | SOLD | Pre-Sale | 2328 |
Floor Plans
| Plan | Features | Floor Plans, Renderings | Size (approx.) |
| 1482 | Rambler, 3 bd, 2 ba | Main, Printable PDF | 1,482 sqft |
| 1482 (1556) | Rambler, 3 bd, 2 ba, Bonus Room | PDF Not Available | 1,556 |
| 1630 | Rambler, 3 bd, 2 ba, den | Main, Printable PDF | 1,630 sqft |
| 1740 | Rambler, 3 bd, Greatroom | Printable PDF | 1,740 Sqft |
| 1850 | Rambler, 4 bd, 2 ba, den | Main, Printable PDF | 1,850 sqft |
| 1977 | Rambler 3bd, 2 ba, Den, Greatroom | Printable PDF | 1,977 sqft |
| 1996 | 2-story, 3 bd, 3 ba, den & bonus | Rendering 1, Rendering 2, Main, Upper, Printable PDF | 1,996 sqft |
| 2123 | Rambler 3bd, Bonus | Printable PDF | 2,123 sqft |
| 2160 | 2-story, 3 bd, 2.5 ba, den | Main & Upper, Printable PDF | 2,160 sqft |
| 2454 | 2-Story, 4bd, 3bth, Optional Bonus | 2454, Main, Upper | 2,454 sqft |
| 2475 | 2-story, 3 bd, 2.5 ba, greatroom, den | Printable PDF | 2,475 sqft |
| 2650 | Rambler, 3 bd, 2 ba, Den, Daylight Basement | Printalbe PDF | 2,560 sqft |
| 2774 | 2 Story, Bonus, Covered Area | PDF Not Available | 2,774 Sqft |
Plat Map
Click here for printable PDF Plat Map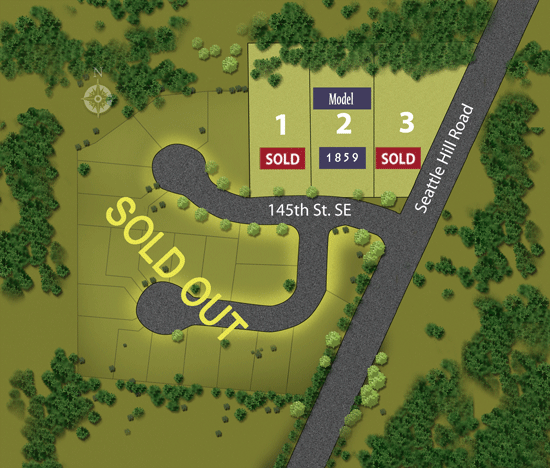
Prices, floor plans, square footages and all specifications may be changed without notice.Lot/Floor Plan Placement: For the continuity of the neighborhood, builder will make final determination on lot/floor plan at time of reservation/offer. Plat map is an artist interpretation only. Lot sizes and locations not guaranteed.

