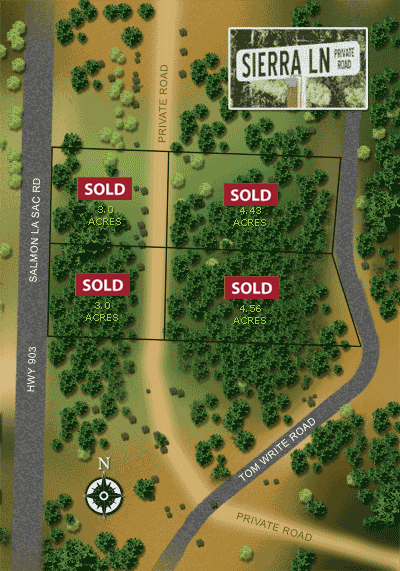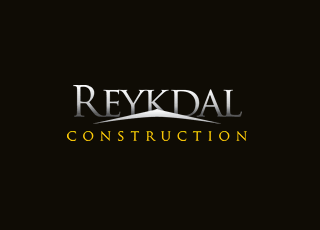
Sierra Lane
- Ronald, WA
- 3+ acre Lots & new custom homes!
- from the $500's
- site agent:
Layle Willey
(425) 330-9250
visit Layle's website

The Sierra Lane community is in Ronald, WA located in Kittitas County. This wooded area is in the middle of snowmobile and golf country and is close to Suncadia Resort, Snoqualmie Pass, Lake Cle Elum and Hwy 903. This is a terrific location for summer activites such as boating, fishing, skiing/wakeboarding. And there is lots to do in the winter such as skiing and snowboarding.
Price/Inventory – ‘Pick A Lot’
| Lot | MLS (Click to View) |
Lot Size | Features | Current Price | Completion | Floor Plans (Click to View) |
| B1 290 | 87462 | 3.00 acres | 4bd, 2.75bth, Bonus over, Greatroom | SOLD | Complete | 1780 main, upper |
| B3 291 | 87563 | 4.43 acres | 4bd, 3bth, Loft, Greatroom | SOLD | Complete | 2776 |
| B4 181 | 13284 | 4.56 acres | 3bd, 2.5bth, Bonus over Garage | SOLD | Occupied | 3445 main & upper |
Plans – ‘Pick A Plan’
| Plan | Features | Floor Plans, Renders | Size (approx.) |
| 1780 | 4 bd, loft | main, upper (click to view) | 1,780 sqft |
| detached 3-car garage | 2,276 sqft | ||
| 3445 | 3 bd, bonus & den | main & upper (click to view) | 3,445 sqft |
Plat Map

Photos
Prices, floor plans, square footages and all specifications may be changed without notice. Lot/Floor Plan Placement: For the continuity of the neighborhood, builder will make final determination on lot/floor plan at time of reservation/offer. Plat map is an artist interpretation only. Lot sizes and locations not guaranteed. Photos are used as examples of the homes to be built and of the surrounding area. Homes in the example photos were previously built and sold in Sierra Lane.
























