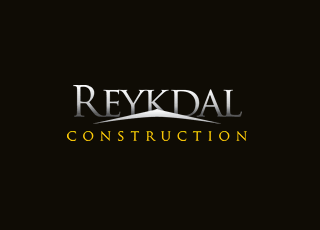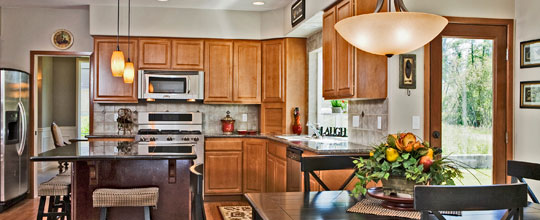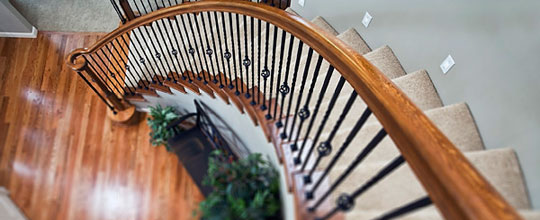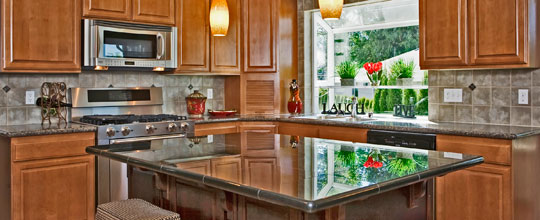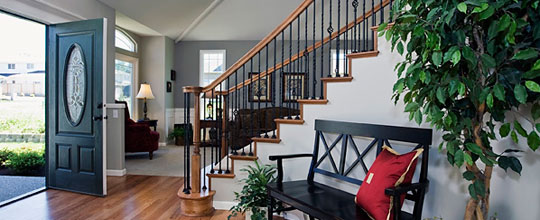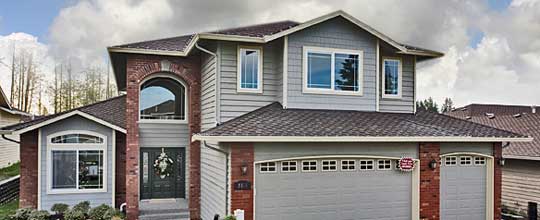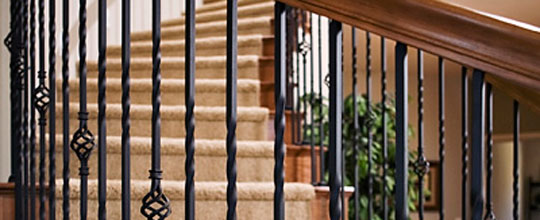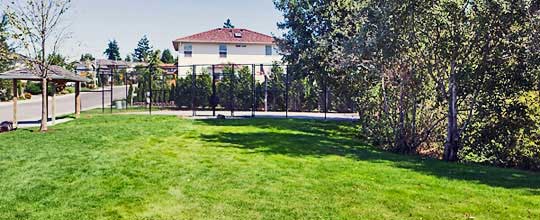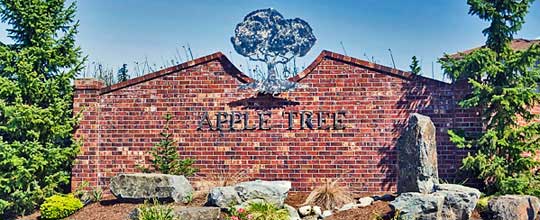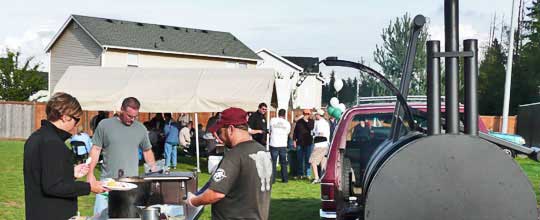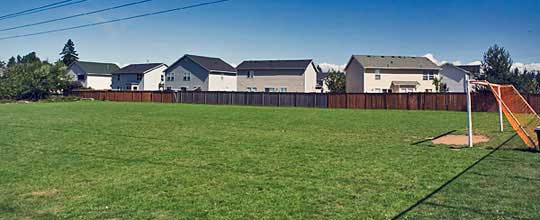
The Plantation at Apple Tree
- Snohomish, WA
- Division 8
- from the $500's
- site agent:
Layle Willey
(425) 330-9250
visit Layle's website

Want new construction on a large lot? Come visit The Plantation at Apple Tree! Consisting of quality built Reykdal homes starting in the 500’s, these elegant homes provide spacious floor plans with superior custom touches on large, sunny lots. When complete, this elite neighborhood will consist of 17 beautiful homes. Come be a part of this elegant community today! We make customizing your new home easy! Better hurry, there are only a few lots left. Located in the Mill Creek area of Snohomish County. Visit our new 11 lot community near Silver Lake for more rambler choices.
Price/Inventory
| Lot | MLS | Lot Size | Features | Current Price | Completion | Floor Plans, Renderings |
| 1 | 29073247 | 9,084 asf | 2-Story, 4bd, 2.5bth, Bonus On Main, Den | SOLD | Occupied | rendering, main, upper (click to view) |
| 2 | 7,191 asf | 2-Story, 4bd, Bonus Up, Den | SOLD | Occupied | 2792 | |
| 3 | 10,223 asf | 2-Story 4bd, 2.5bth | SOLD | Occupied | 3087 | |
| 4 | 11,740 asf | 2-Story 4bd, 3.5bth | SOLD | Occupied | 3514 | |
| 5 | 10,568 asf | 2-Story 4bd, 3.5bth | SOLD | Occupied | 3098 | |
| 6 | 327499 | 9,837 asf | 2-Story 4bd, Bonus on Main | SOLD | 3041, main, upper (click to view) | |
| 7 | 449954 | 7,206 asf | Rambler 3bd, 2bth, Den | SOLD | 2034 | |
| 8 | 422438 | 9,515 asf | Rambler 3bd, 2bth, Den | SOLD | Occupied | 2279 |
| 9 | 17,744 asf | 2-Story 5bd, 3.5bth | SOLD | Occupied | 3842 | |
| 10 | 573542 | 11,840 asf | Rambler, 3bed, 2bth, Den | SOLD | 2269 | |
| 11 | 22,941 asf | Rambler 3bd, 2.5bth | SOLD | Occupied | 2400 | |
| 12 | 32,866 asf | 2-Story 4bd, 2.5bth | SOLD | Occupied | 3514 | |
| 13 | Pre-Sale | 11,207 asf | Custom Build | SOLD | Occupied | 3041 |
| 14 | 219438 | 8,252 asf | Rambler 3bd, 2.5bth | SOLD | Occupied | 2400 |
| 15 | 197694 | 7,725 asf | Ramble,3 bd,2 bth Greatroom, Den 1950asf | SOLD | Occupied | 1850 (1985) |
| 16 | 173021 | 7,552 asf | 2-Story 4bd, Bonus On Main | SOLD | Occupied | 3041, main, upper (click to view) |
| 17 | 573572 | 7,142 asf | Rambler, 3bed, 2bth, Den | SOLD | 1977 |
Floor Plans
| Plan | Features | Floor Plans, Renders | Size (approx.) |
| 1977 | Rambler, 3bd, 2bth, Den | Printable PDF | 1,977 sqft |
| 2269 | Printable PDF | 2,269 sqft | |
| 2497 | 2-story, 3 bd, den & bonus | main, upper Printable PDF | 2,497 sqft |
| 2512 | Rambler, 3 bd, bonus (upper floor) | main & upper Printable PDF | 2,512 sqft |
| 2515 | Rambler, 3 bd, den, bonus (upper floor) | main & upper Printable PDF | 2,515 sqft |
| 2620 | 2-story, 4 bd, 2.5 ba, den | render, main, upper Printable PDF | 2,620 sqft |
| 2660 | Rambler, 3 bd, den, bonus (upper floor) | main & upper (click to view) | 2,693 sqft |
| 2722 | Rambler, 3 bd, office, bonus (upper floor) | main & upper Printable PDF | 2,722 sqft |
| 2792 | 2-story, 4 bd, bonus & den | main, upper Printable PDF | 2,792 sqft |
| 2812 | 2-story, 3 bd, bonus & den | main, upper Printable PDF | 2,812 sqft |
| 3041 | 2-story, 4 bd, 2.75 ba, den & bonus | render, main, upper Printable PDF | 3,041 sqft |
| 3087 | 2-story, 3 bd, den & bonus | render, main 1, upper 1, main 2, upper 2 Printable PDF | 3,087 sqft |
| 3098 | 2-story, 3 bd, game, den & bonus | elev, main, upper Printable PDF | 3,098 sqft |
Plat Map
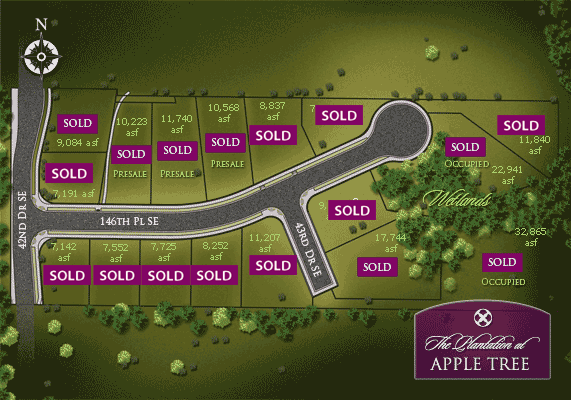
Prices, floor plans, square footages and all specifications may be changed without notice. Lot/Floor Plan Placement: For the continuity of the neighborhood, builder will make final determination on lot/floor plan at time of reservation/offer. Plat map is an artist interpretation only. Lot sizes and locations not guaranteed.

