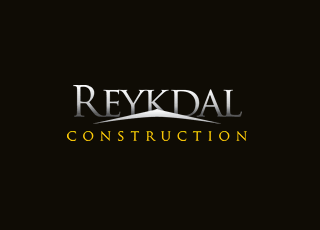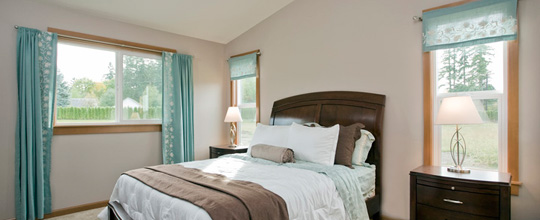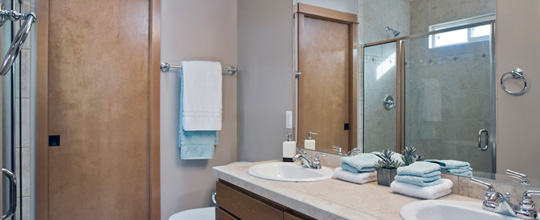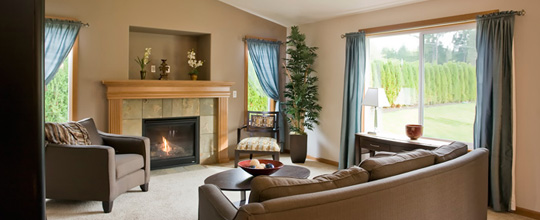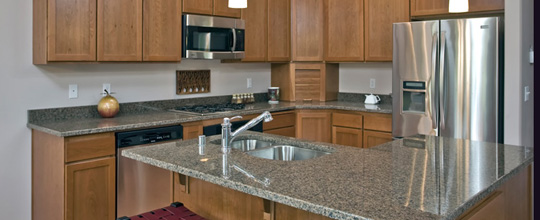
Meadow Springs

Looking for new rambler home in Snohomish County? The Meadow Springs community is the place for you! Consisting of quality built Reykdal homes starting in the high 400's, these elegant homes provide spacious floor plans with superior custom touches on large, sunny lots. A elite neighborhood of 13 beautiful homes. Come be a part of this elegant community today! Located near Mill Creek.
Price/Inventory
*Further Info available. Contact us HERE.
| lot | MLS | lot size | features | current price | completion | floor plans, renderings |
North Cul-De-Sac lots |
||||||
| 1 | 1016268 | 3 bed, 2 bath, den, great rm, 3 car garage | MODEL | MODEL | 1977 | |
| 2 | 1078654 | 3 bed, 2 bath, great rm, 3 car garage | SOLD | Sold | 1679 | |
| 3 | 1079089 | 3 bed, 2 bath, great rm, 3 car garage | SOLD | Sold | 1679 | |
| 4 | 1009222 | 3 bed, 2 bath, den, great rm, 3 car garage | SOLD | Sold | 1728 | |
| 5 | 1080807 | 3 bed, 2 bath, den, great rm, 3 car garage | SOLD | Sold | 1895 | |
| 6 | 1080763 | 3 bed, 2 bath, great rm, 3 car garage | SOLD | Sold | 1817 | |
| 7 | 1080766 | 3 bed, 2 bath, den, great rm, 2 car garage | SOLD | Sold | 1633 | |
| 8 | 1080767 | 3 bed, 2 bath, den, great rm, 2 car garage | SOLD | Sold | 1633 | |
| 9 | 1064989 | 3 bed, 2 bath, den, great rm, 3 car garage | SOLD | Sold | 1977A | |
South lots access from 142nd Street SW |
||||||
| 1 A | 1080768 | 3 bed, 2 bath, great rm, 3 car garage | SOLD | Sold | 1679 | |
| 2 A | 1080769 | 3 bed, 2 bath, great rm, 3 car garage | SOLD | Sold | 1894 | |
| 3 A | 1080531 | 3 bed, 2 bath, great rm, 3 car garage | SOLD | Sold | 1894 | |
| 4 A | 1080770 | 3 bed, 2 bath, great rm, 2 car garage | SOLD | Sold | 1601 | |
Plat Map
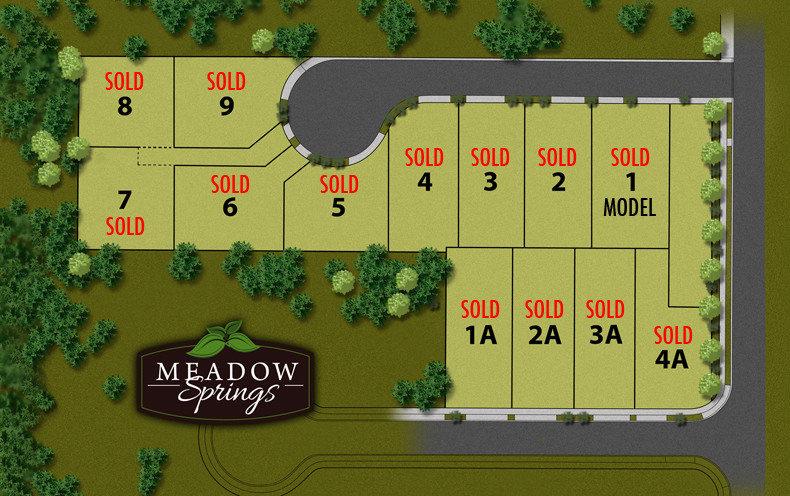
Prices, floor plans, square footages and all specifications may be changed without notice. Lot/Floor Plan Placement: For the continuity of the neighborhood, builder will make final determination on lot/floor plan at time of reservation/offer. Plat map is an artist interpretation only. Lot sizes and locations not guaranteed.
8/8/2019
