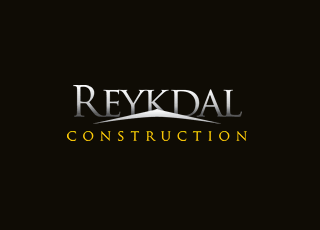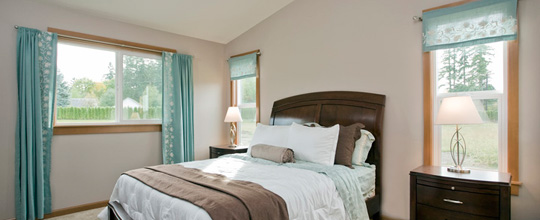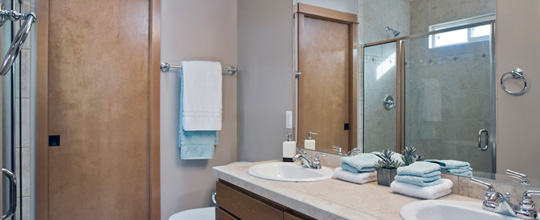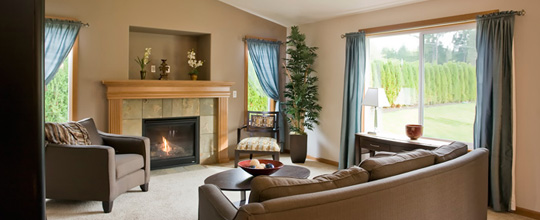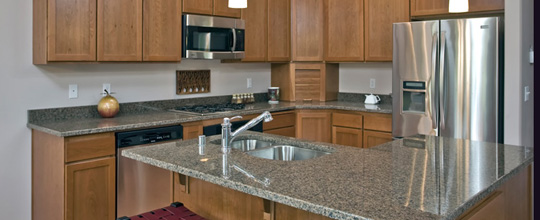
Anne On Sunset
- 15 Homes
- from the $300's
- site agent:
Layle Willey
(425) 330-9250
visit Layle's website

The Anne on Sunset community is located in the Mill Creek area of Snohomish County. Consisting of mostly rambler style homes priced from the mid $300's, these quality built Reykdal Homes provide superior custom touches on large lots. When complete, this will be an exceptional neighborhood of 15 beautiful homes. There are only a couple homesites left; come and pick out your lot and floor plan today!
Price/Inventory – ‘Pick A Lot’
| Lot | MLS | Lot Size | Features | Current Price | Completion | Floor Plans, Renderings |
| 1 | 7,177 asf | Rambler | SOLD | Occupied | 1630 | |
| 2 | 7,963 asf | SOLD | Occupied | 1850 | ||
| 3 | 298872 | 6,888 asf | Rambler! Great Room. RV Parking. | SOLD | Occupied | 1630 |
| 4 | 287865 | 10,020 asf | Rambler,3 bd,2 bth, Den 3 Car Garage | SOLD | Occupied | 1863, main |
| 5 | 176798 | 7,944 asf | Ramble,3 bd,2 bth Greatroom, Den | SOLD | Occupied | 1850 |
| 6 | 29062654 | 7,199 asf | Rambler,3 bd,2 bth Greatroom | SOLD | Occupied | 1482 |
| 7 | 258391 | 11,025 asf | Rambler,3 bd,2 bth 3 Car Garage | SOLD | Occupied | 1482 |
| 8 | 258541 | 6,796 asf | 2-story w/ Master On Main | SOLD | Occupied | 2160 main & upper |
| 9 | 324710 | 11,063 asf | Rambler, 3bd,2 bth, Den, 2 car garage | SOLD | Occupied | 1863, main |
| 10 | 6,571 asf | Rambler | SOLD | Occupied | 1402 | |
| 11 | 9,338 asf | SOLD | ||||
| 12 | 496272 | 10,665 asf | Rambler | SOLD | 1633 | |
| 13 | 368294 | 7,705 asf | Rambler,3 bd,2 bth 3 Car Garage | SOLD | Occupied | 1482 |
| 14 | 10,292 asf | SOLD | ||||
| 15 | 395740 | 7,148 asf | Rambler,3 bd,2 bth 3 Car Garage | SOLD | 1482 |
Floor Plans – ‘Pick A Plan’
| Plan | Features | Floor Plans (click to open printable PDF) | Size (approx.) |
| 1402 | rambler, 3 bd, 2 ba, greatroom | This Plan has been changed to Plan 1482 | |
| 1482 | rambler, 3 bd, 2 ba | 1482 | 1,482 sqft |
| 1630 | rambler, 3 bd, 2 ba, den | 1630 | 1,630 sqft |
| 1850 | Rambler, 4 bd. 2 ba, Den | 1850 | 1,850 Sqft |
| 1863 | Rambler, 3 bd, 2 ba, Den | 1863 | 1,863 Sqft |
| 1996 | 2-story, 3 bd, 3 ba, den & bonus | 1996 | 1,996 sqft |
| 2160 | 2-story, 3 bd, 2.5 ba, den | 2160 | 2,160 sqft |
| 2454 | 2-Story, 4bd, 3bth, Optional Bonus | 2454, Main, Upper | 2,454 sqft |
| 2475 | 2-story, 3 bd, 2.5 ba, greatroom, den | 2475 | 2,475 sqft |
Plat Map
Click here for printable PDF Plat Map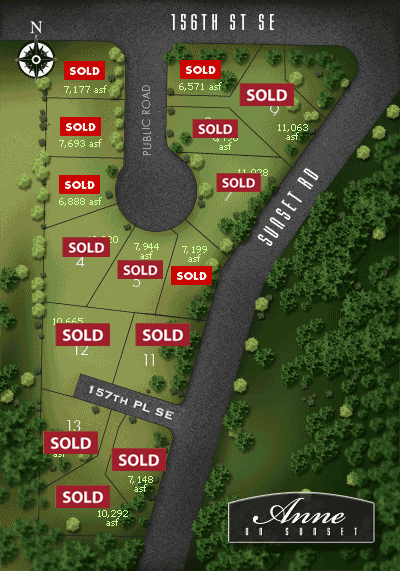
Prices, floor plans, square footages and all specifications may be changed without notice. Lot/Floor Plan Placement: For the continuity of the neighborhood, builder will make final determination on lot/floor plan at time of reservation/offer. Plat map is an artist interpretation only. Lot sizes and locations not guaranteed.
Copyright 2023 Gordon Homes LLC. All rights reserved. Design by Icon Imagery Graphic Communications

